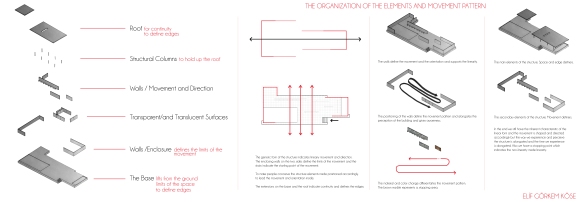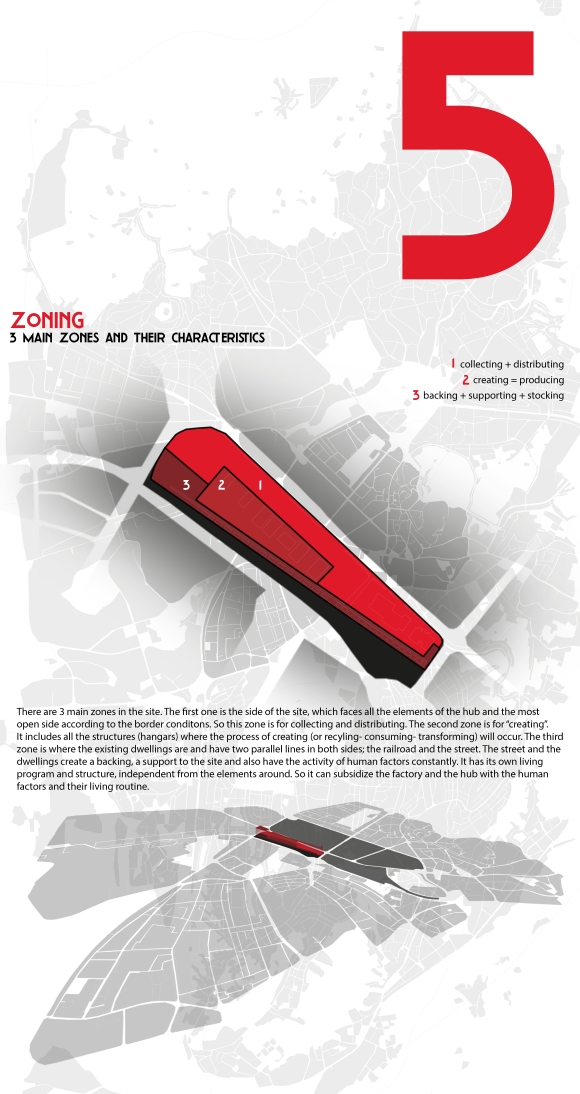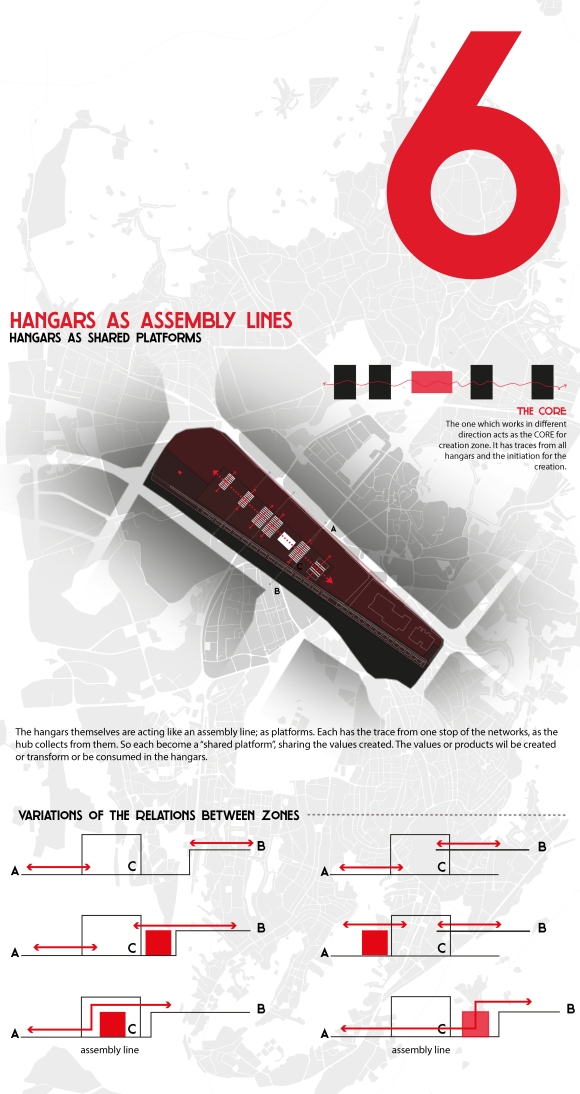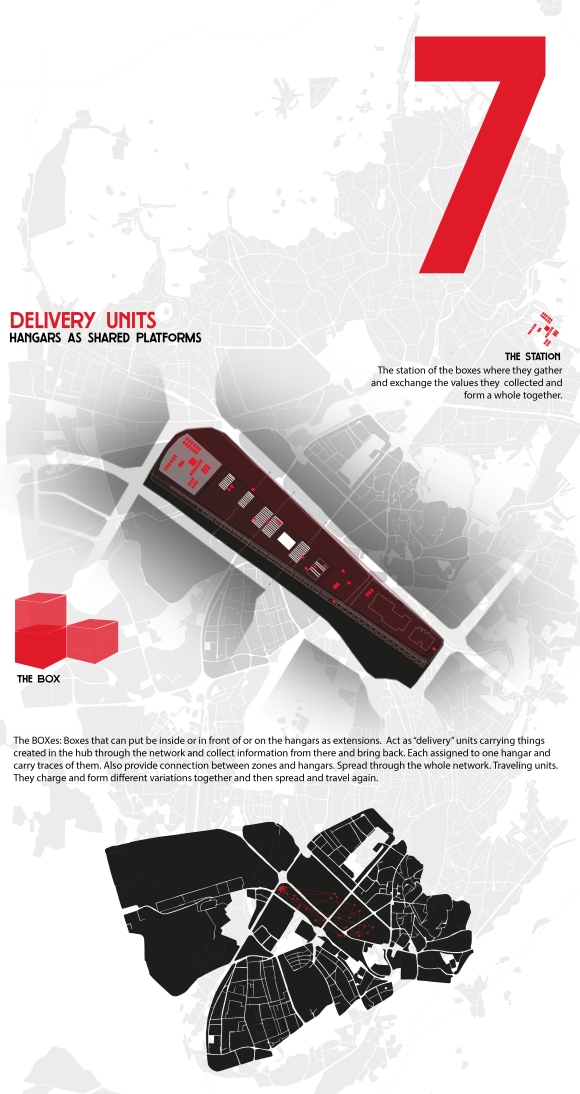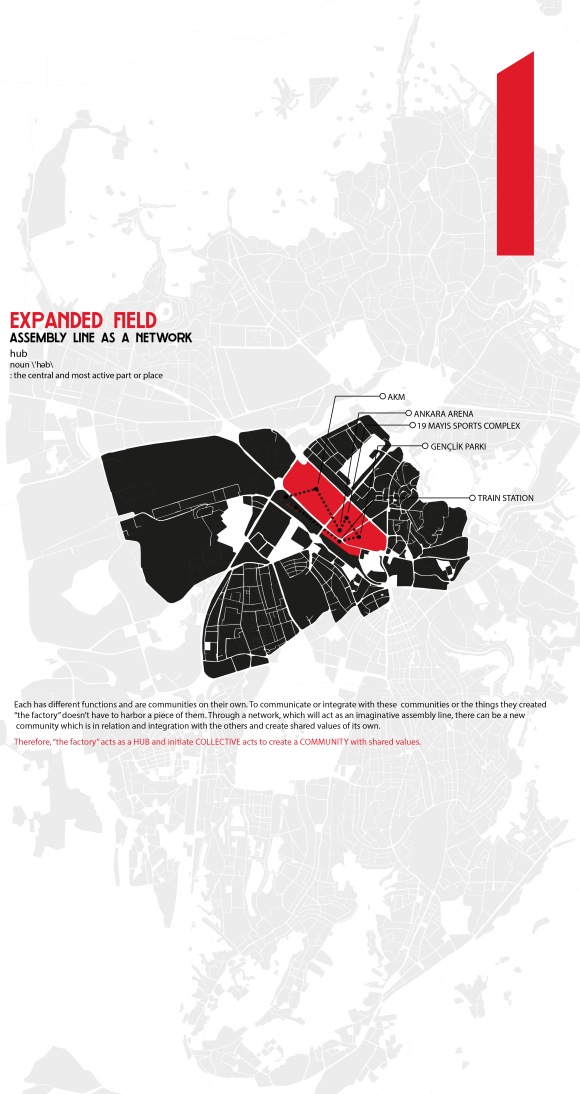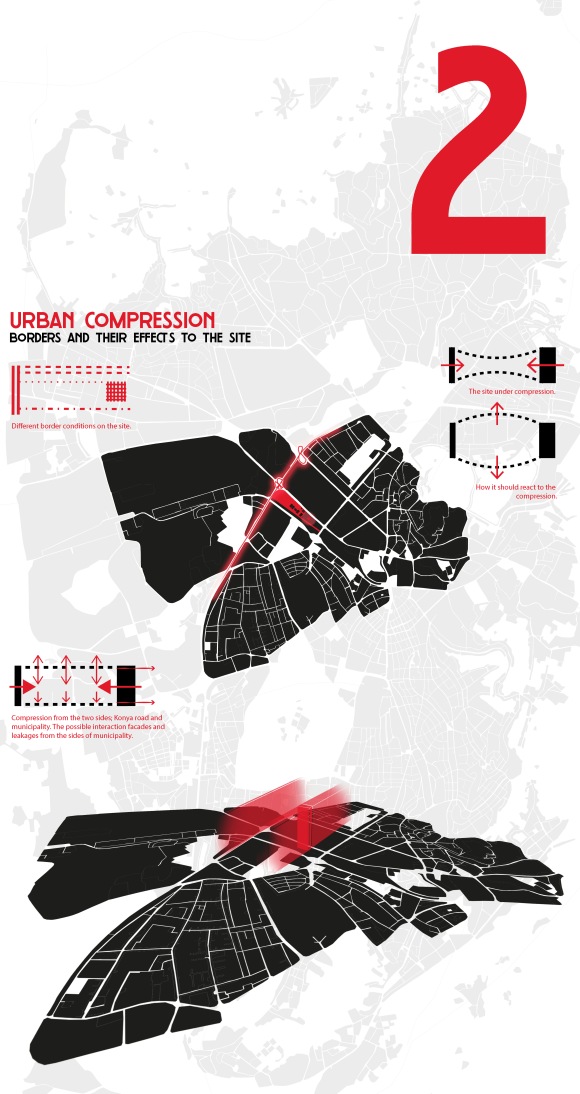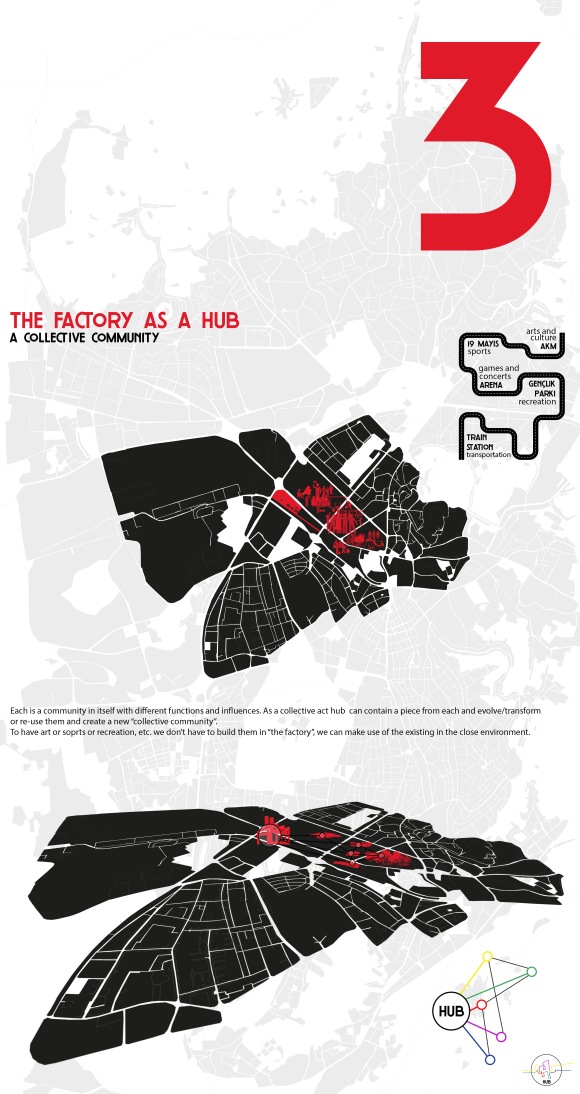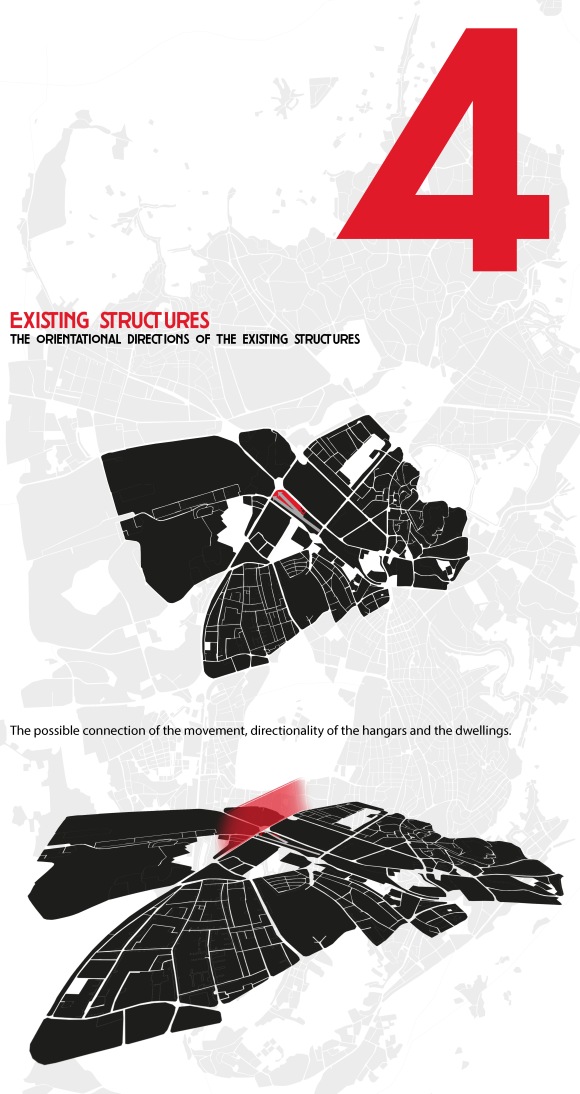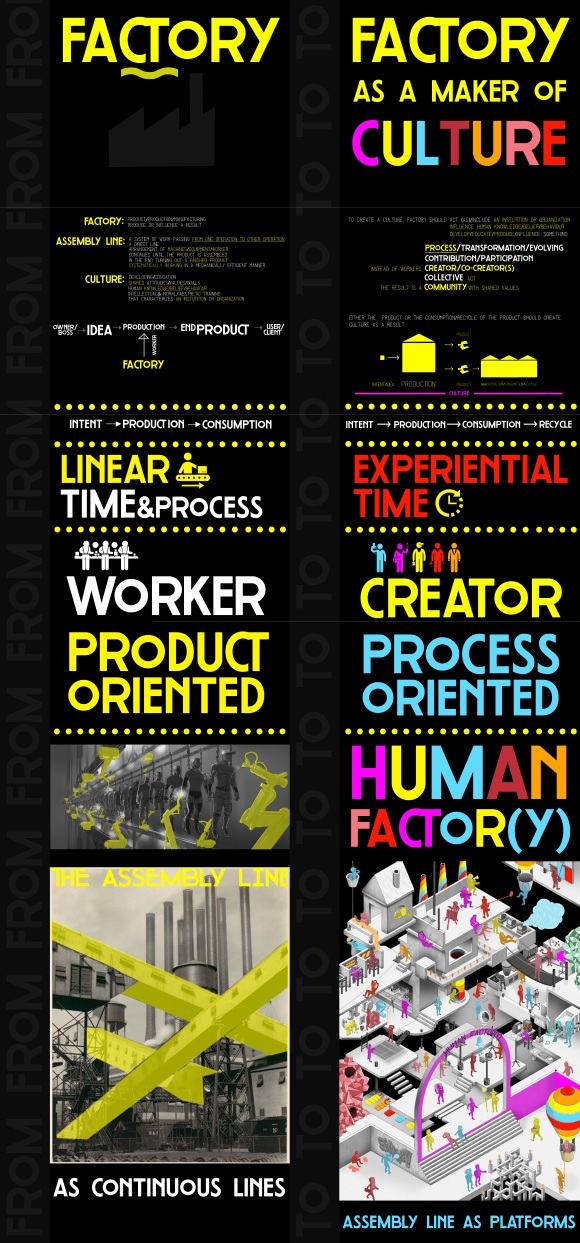For our final semester, we are designing a cruise boat and ferry terminal in Bodrum. Our project is about “mobility” in all kinds and we are focusing on especially the human mobility. Since there is the condition of refugees, who are mobile all the time, we are considering the port as a point in the mobility.
You can find the site analysis and my initial design concept below.





























