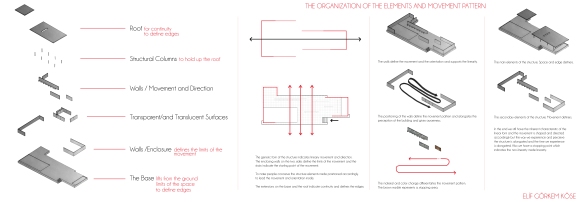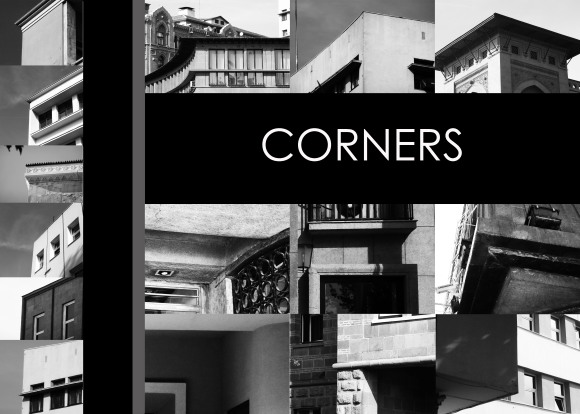After visiting the site we assigned for our project which is corridor. We asked to design a structure with human scale as a corridor structuring it according to time. We first searched for our interpretations of corridor and the things that we are focusing on the site according to that.
My first impressions about the site was how it is surrounded by different levels of elevations an how it is in the lowest ground level and flat. It is like contained and preserved. So i decided to make less intervention possible to not to ruin that impression. There is a main axis of experience which the Midas Tumulus and citadel creates.
Then i searched for corridor and what it does and how it works. While i was searching i came across wit a quotation; “…there is no space in the building other than corridor and its associated rooms…”. So i decided to have a corridor which is my structure and rooms ,the focus points like tumulai and citadel, and connecting them vith visual corridors that i will create with my structure.
As the site gives the impression of being contained everything is spread around the site i wanted to contain every experience in a single space. And to do that i needed to elevate through the citadel because the only way to see and experience the old city ruins is to climb the citadel. And to emphasize the main axis of experience my structure should be placed on this axis so i decided where to place my structure according to those. Also to emphasize the main axis and secondary axis which creates visual corridors with the other focus points i’m using, i used 2 c-sections. And for the secondary axis, a shift in those c-sections.
I decided to extend the lowest part of the c-section and create a big ramp through dissolving the ground where people can sit and enjoy the site or just walk through the structure. I kept some part of the road same as it is and changed the end to dissolve to the ramp.
In the front facade i used mirror stripts. They allow you to see the Midas tumulus behind or sky while walking through the ramp. And as you walk the mirror ends and your attention turns into the front or sides and than again you see the mirror and then again it disappears and so on. And in the other facade which is in back facing citadel there is some holes in differnet sizes and elevations. It creates attention to the citadel and you see different sneak peaks and sometimes light plays while you are walking in the ramp.
As the experience of time i tried to give its experience in the structure in different elevations. The top and bottom levels open to the site which creates an open and wider experience of time, people spend more time there. And in the two levels in between the experience is limited and the structure directs people so they spend less time there.
































